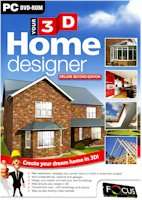Plan the home of your dreams with this powerful 3D design tool. Whether you¿re looking to build, redesign or extend your property, this software lets you plan every detail of your home, saving you valuable time and money. Transform just one room, or create an entire house from the foundations up. See your grand designs come to life instantly, in glorious photo-realistic 3D graphics.
Step 1: Design your home
Easily insert walls and windows into your 2D plan. Your 3D Home Designer displays and updates your creation simultaneously in real-time 3D. Move a wall within a plan and watch as the other walls, floors and ceilings are automatically recalculated to fit.
Step 2: Design your Interior
Add doors, windows, carpets, furniture, wallpaper and paint using the extensive texture and object library. For the finishing touches, simply drag and drop accessories like lamps, mirrors and pictures into your new home.
Step 3: Take a guided tour
Explore your finished virtual home, all in photo-realistic 3D. You can even see how your house will look in different shades of light.
Packed with useful features!
- Step-by-step tutorial training videos
- Create and view your foundation plans
- Design and edit in 2D & 3D
- Electrical symbols - add power sockets and light switches
- Comprehensive catalogue of 3D objects, materials, textures and 2D symbols or add in your own
- Realistic results ¿ render your designs with real-time shadows
- Add interior & exterior lighting effects
- Insert your own background image such as your garden
- Controlled 3D walkthrough
- Modify windows and doors
- Comprehensive Help Guide
Choose from over 1,200 3D objects
- Furnishings and appliances: kitchen, lounge, office, bathroom and more.
- Trees, flowers, shrubs
- Patio furniture
- Decorative objects: pictures and mirrors
- Windows and doors
- Roofs and skylights
- Lighting
- Stairs and balconies
- Carports and garages
- Conservatories
System Requirements
- PC Operating System: Windows XP / Vista / Windows7
- PC CPU Type and Speed: Pentium or equivalent, 1.0 GHz or better
- Hard Drive Space (MB): 2GB
- Memory: 1GB
- Graphics: OpenGL 2.0 compatible 128MB 3D-graphics adapter
- Printer: Required to print the manual and drawings

